Brochure
Scroll
Down
Bay Harbor ONE features 36 magnificient modern residences. The outdoor living spaces are designed to take in the extraordinary bay views. The mix of sophistication and confort make Bay Harbor One the perfect location.
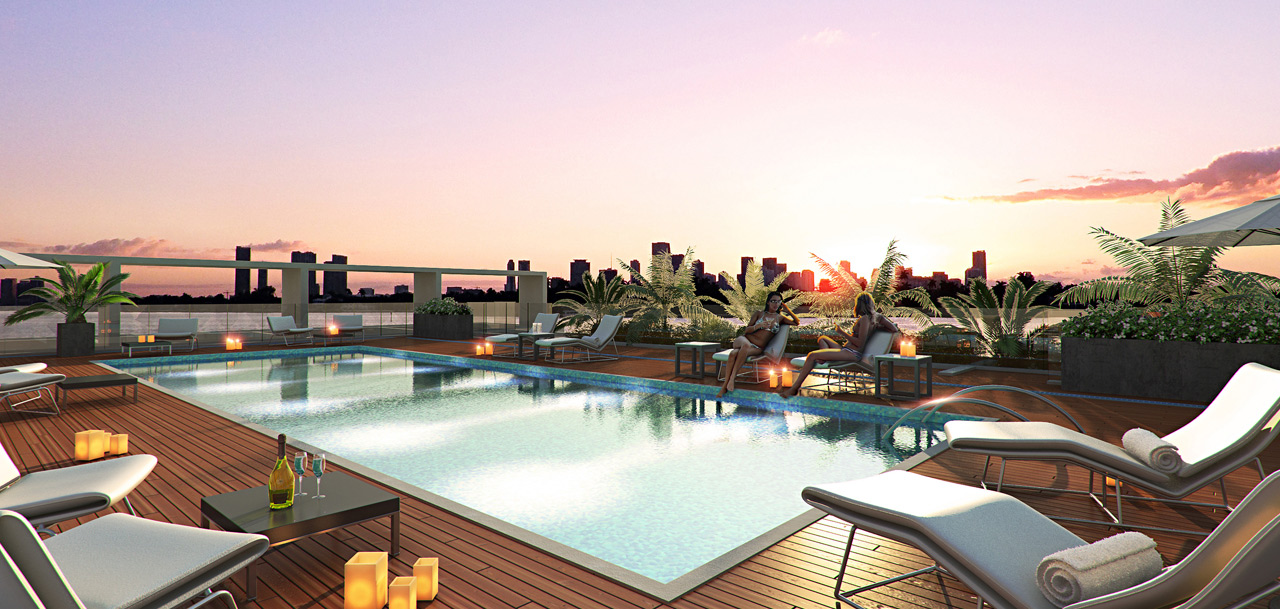
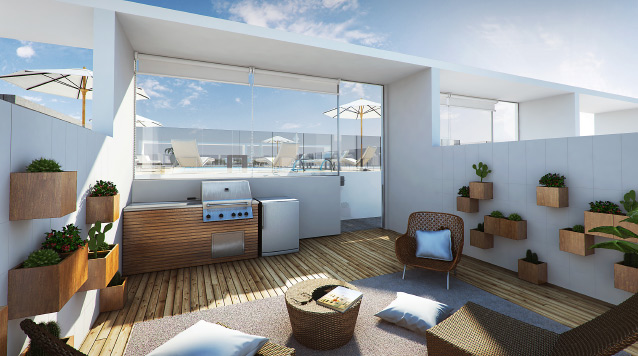
Enjoy the sunshine and bay breezes on Bay Harbor One's skyview roof deck lounge, featuring breathtaking views, a summer kitchen with grilling station on a luxurious pool to escape the heat. Enhance your experience by acquiring a private cabana featuring a private summer kitchen.
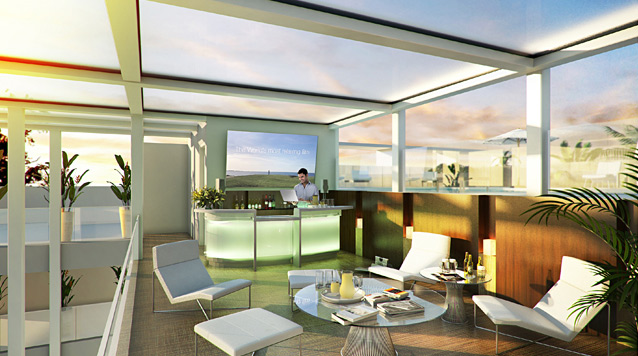
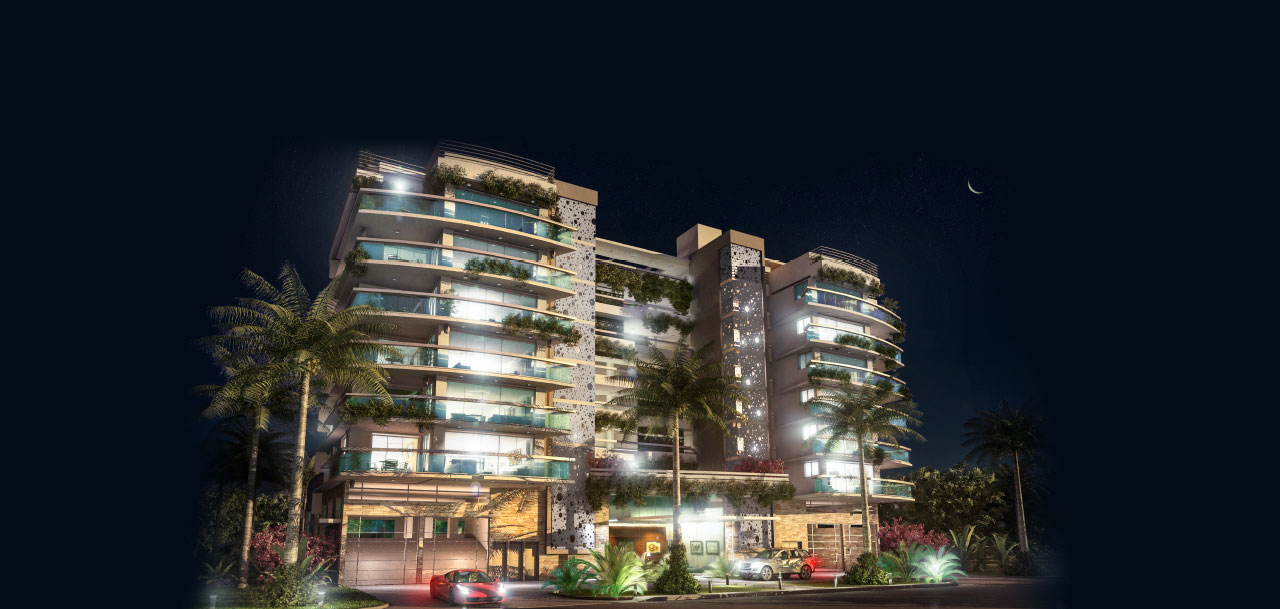
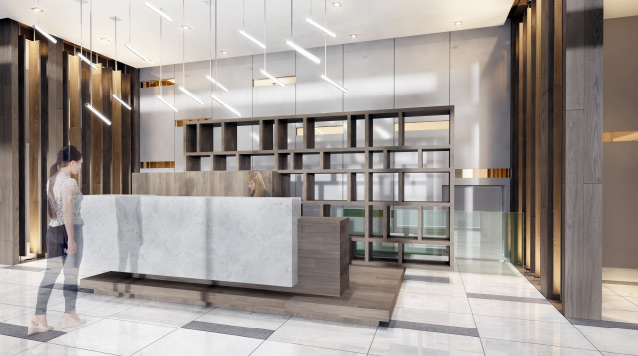
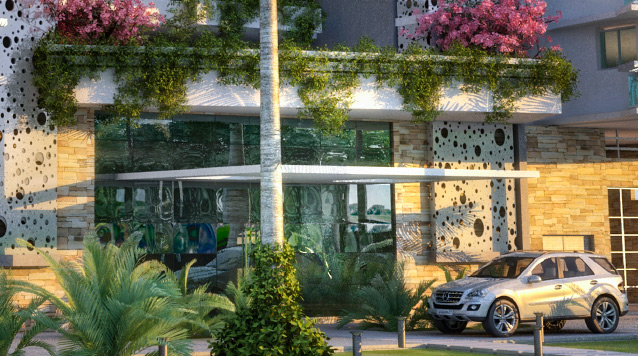
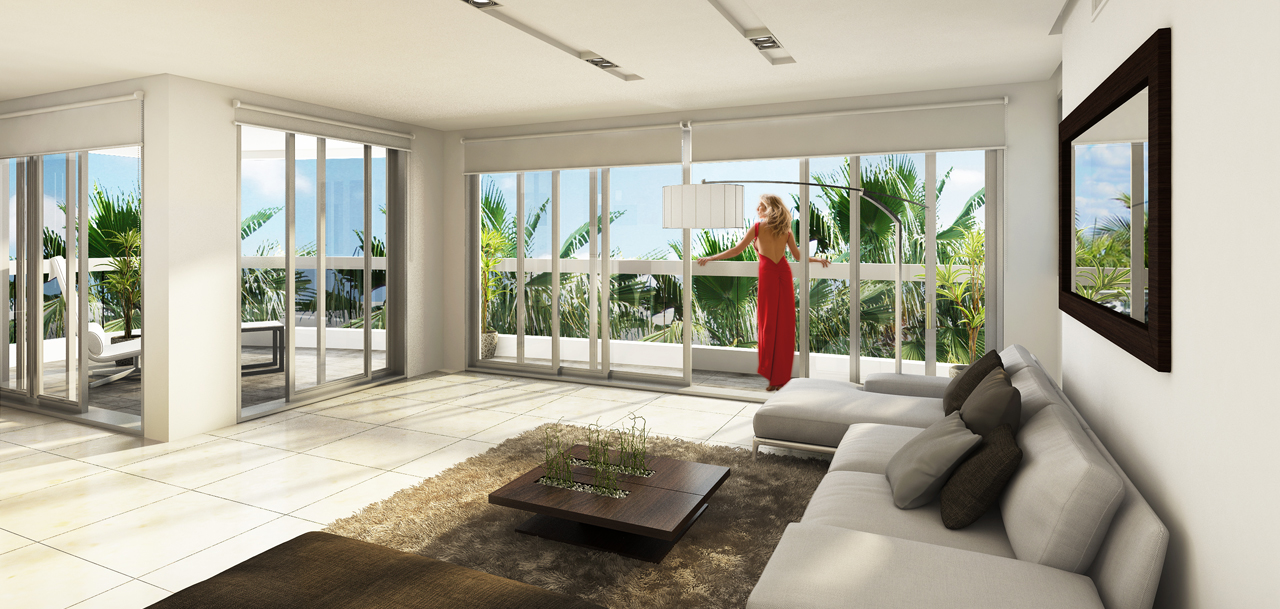
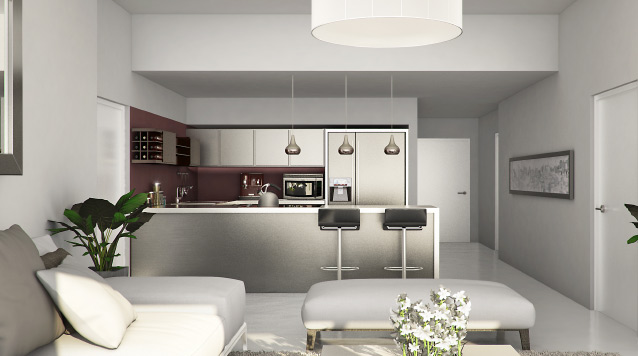
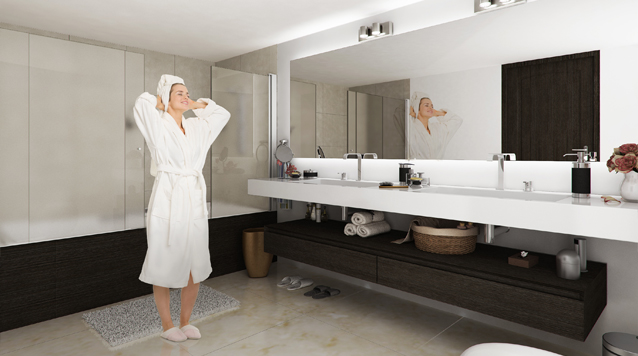
Bay Harbor conveys a lifestyle inspired by nature. Bay Harbor One was created to enjoy the serenity and exclusivity of Bay Harbor Island and is only minutes away from the elegant shopping and dinning of Bay Harbor.
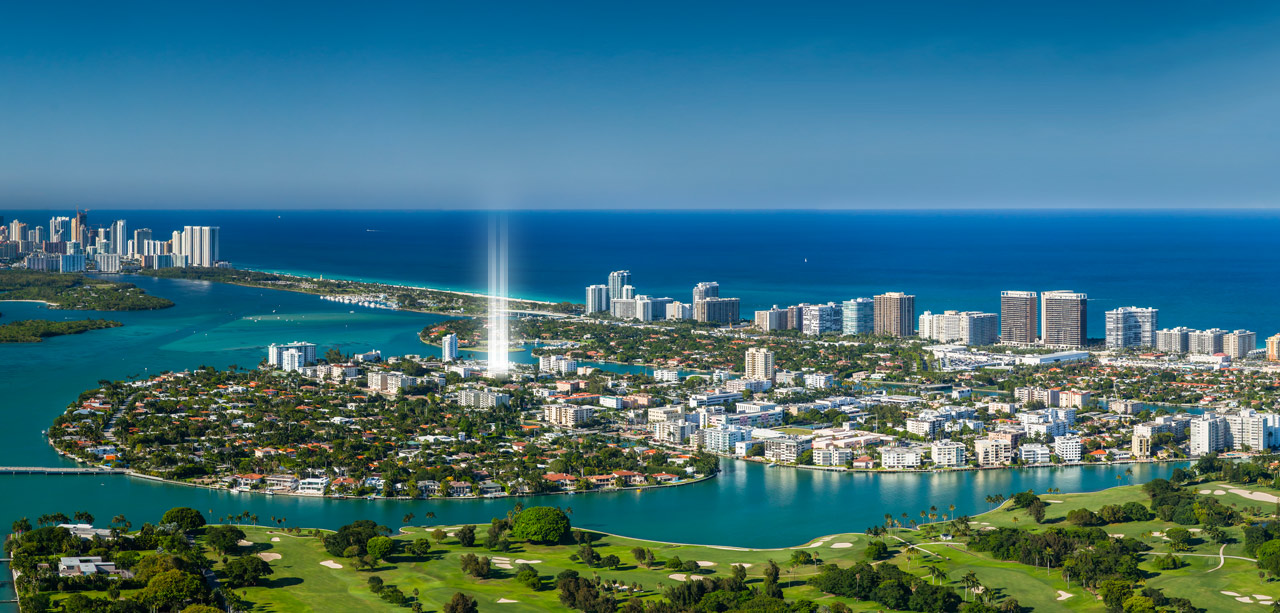
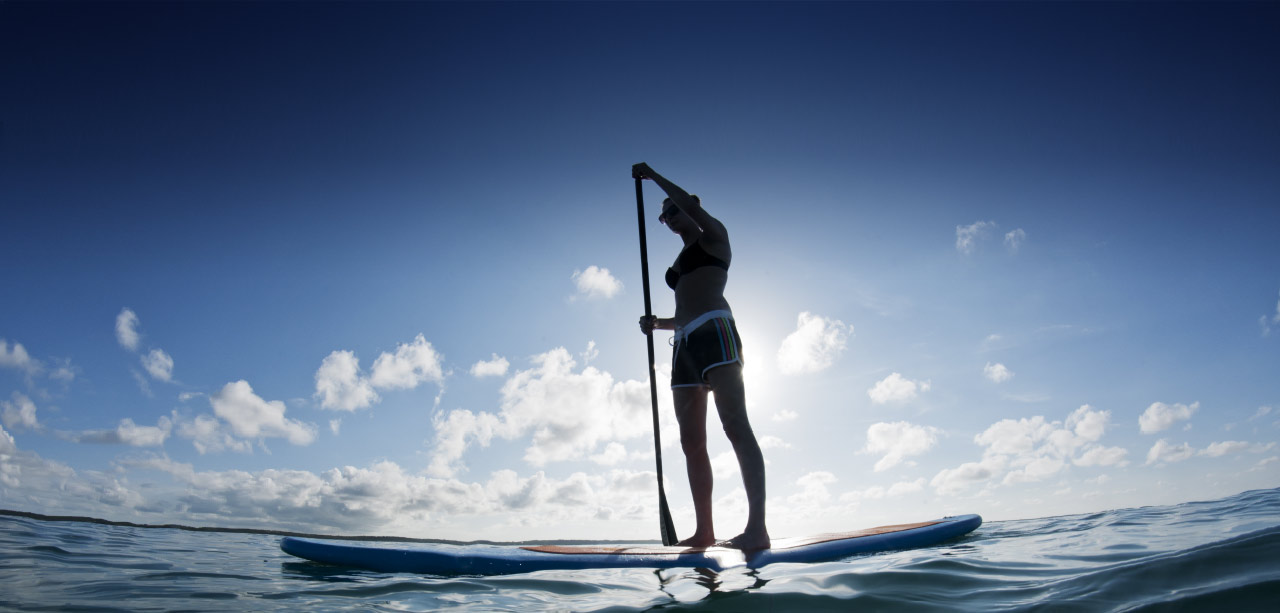




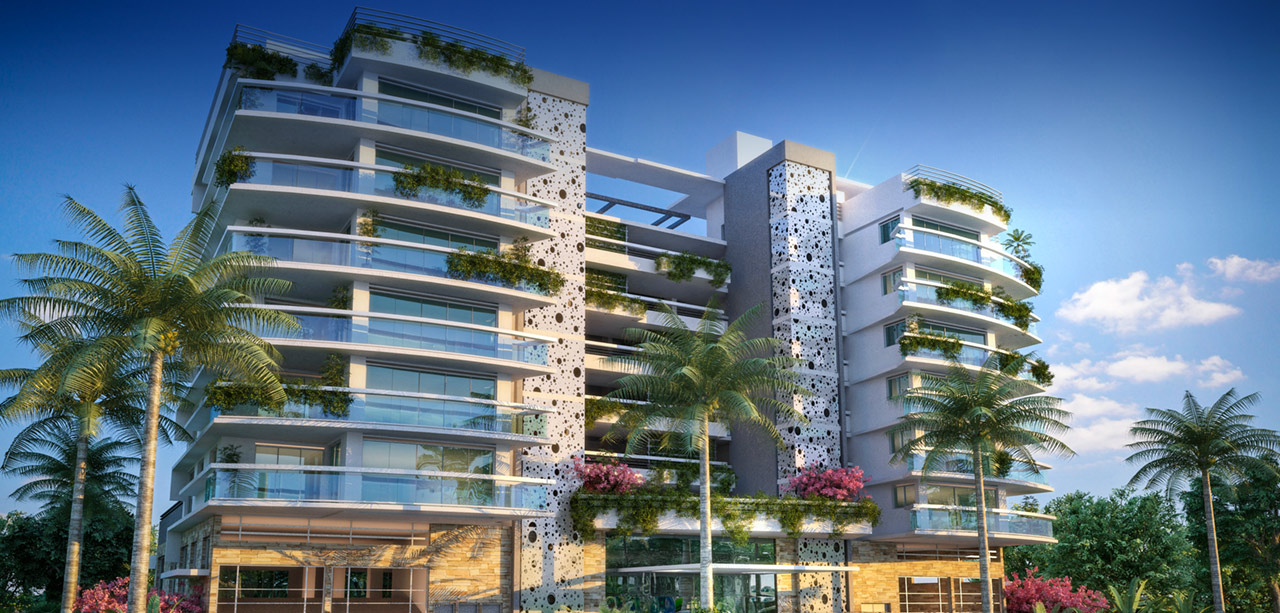



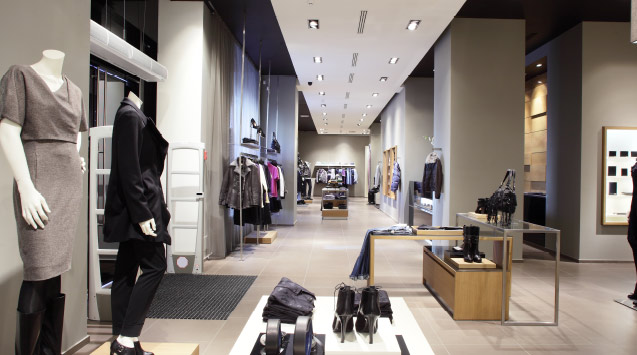
Experience one of several different floor plans, which are designed to maximize luxury and beauty.
3rd Floor Lanai
Garden Level
Floors 4 to 8
Rooftop
Level
Floors 3 - 8 Bay Unit West
Floors 3 - 8 Bay Unit East
Floors 4 - 8 Coral Unit West
Floors 4 - 8 Coral Unit East
Floors 4 - 8 Reef Unit East
Floors 4 - 8 Reef Unit West
Rooftop Level Roof Gardens Plan
Rooftop Level Roof Gardens Plan
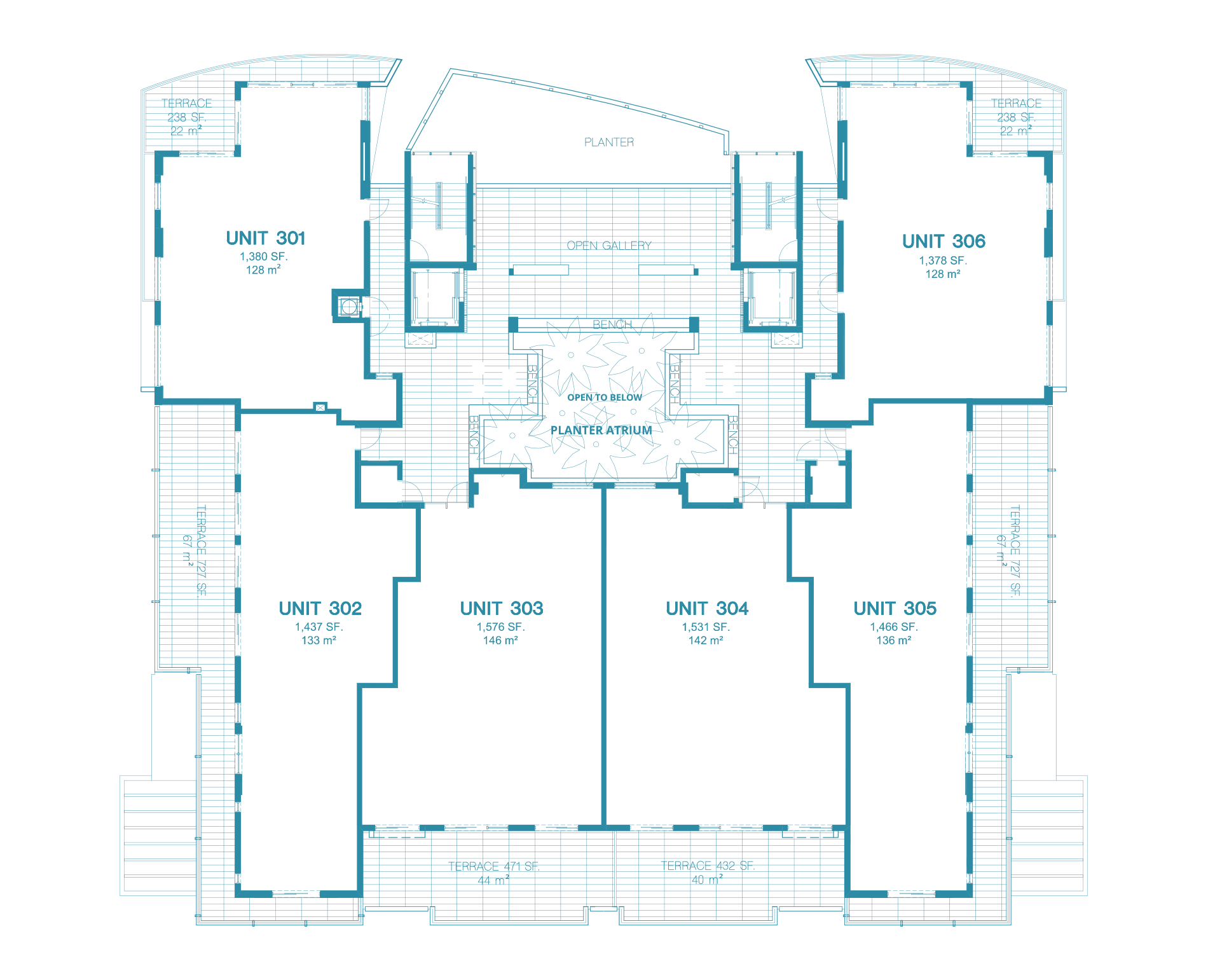
Private expansive terraces. Open gallery landscaped garden atrium and lounge area
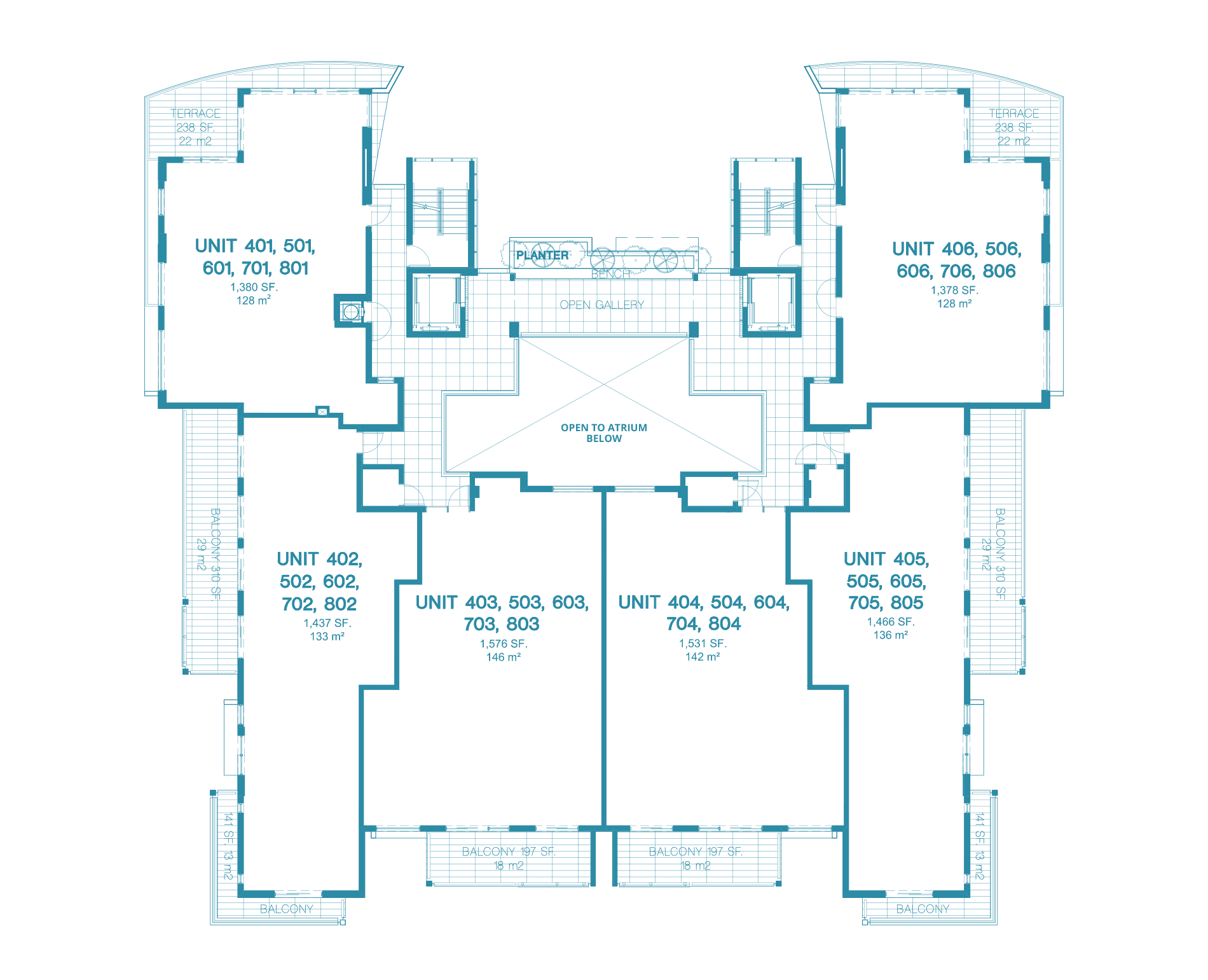
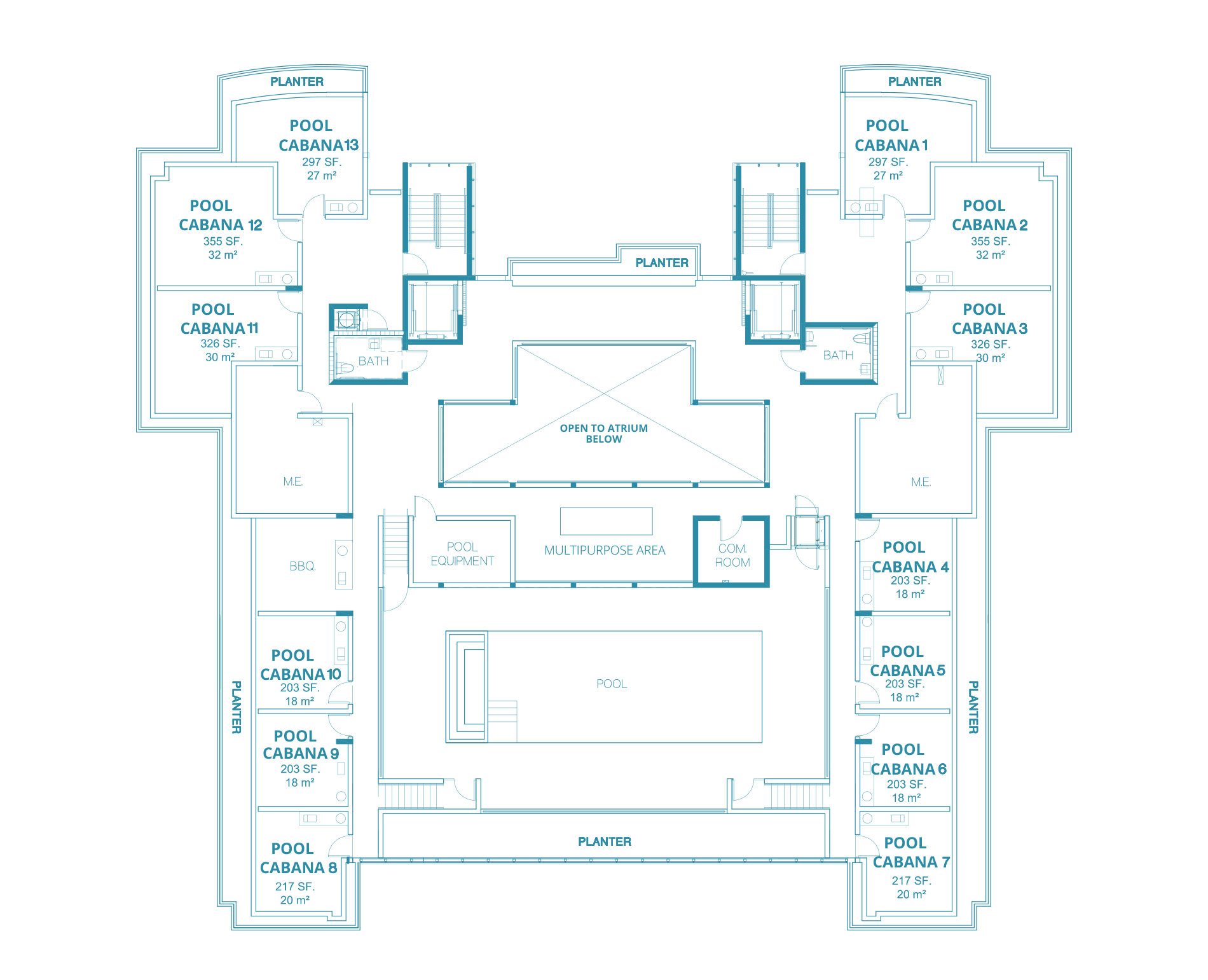
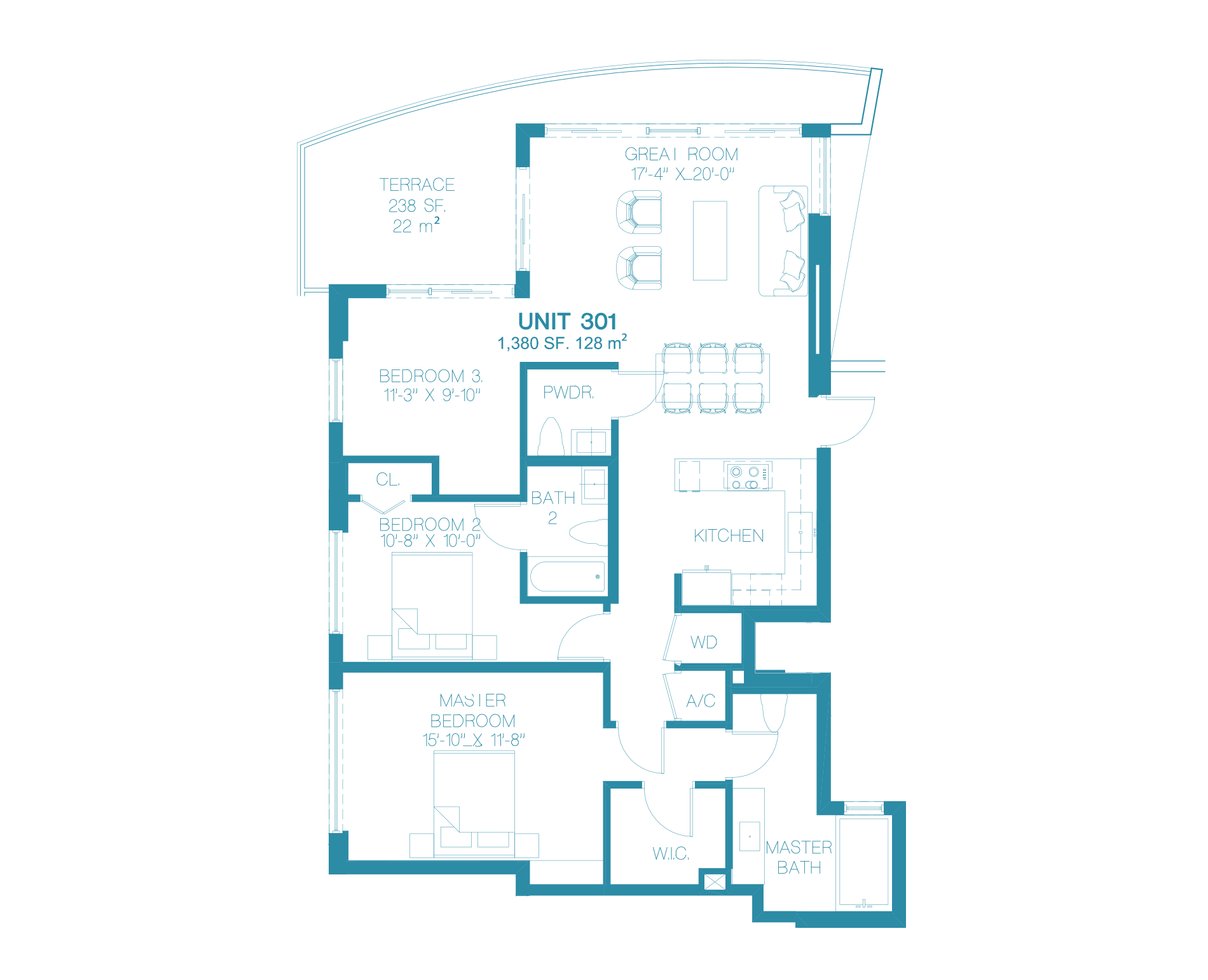
2 Bedroom + Den (3rd bedroom option) - 2 1/2 Bathroom
1,380 SF. - 128 m²
Terrace: 238 SF. - 22 m²
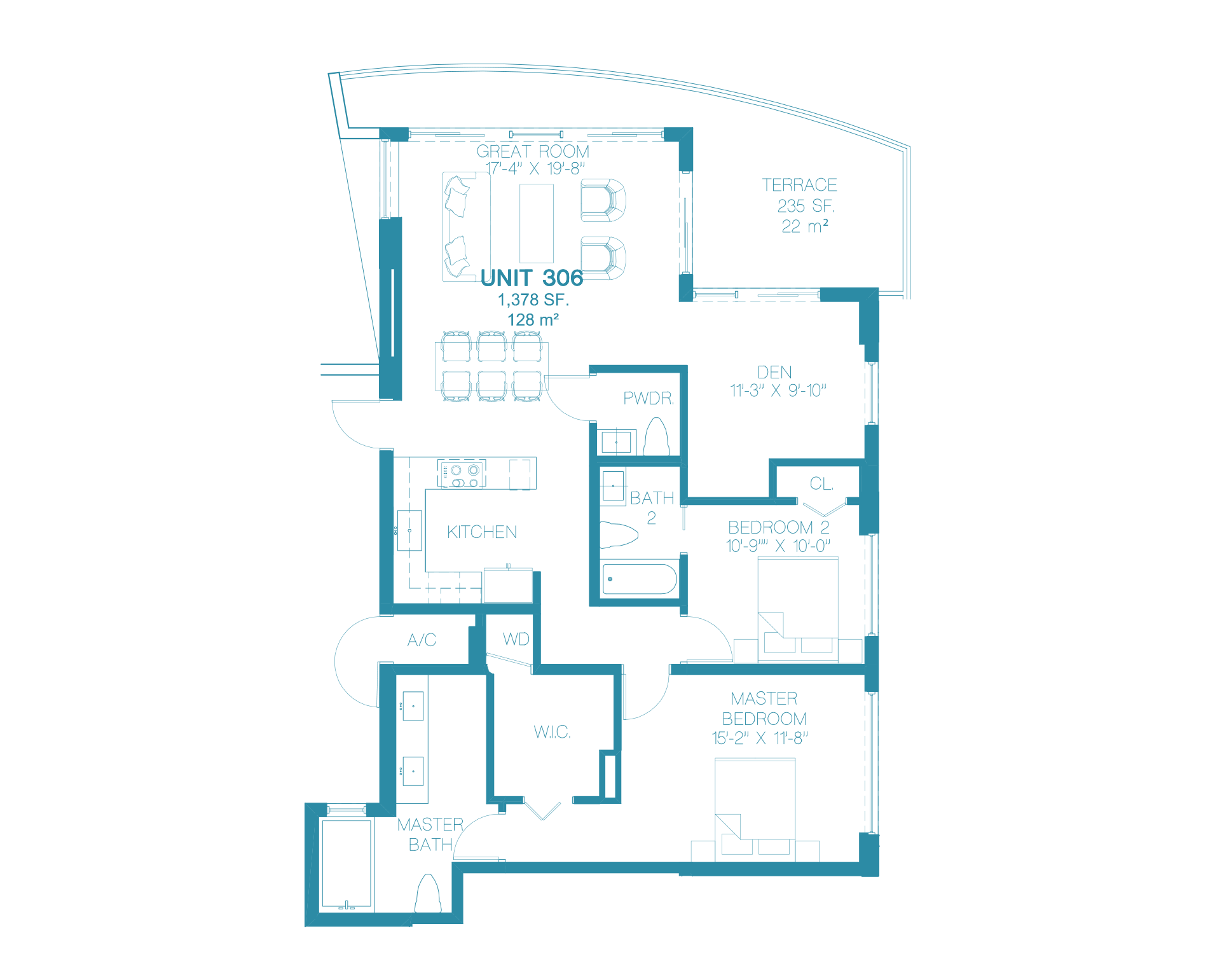
2 Bedroom + Den (3rd bedroom option) - 2 1/2 Bathroom
1,378 SF. - 128 m²
Terrace: 235 SF. - 22 m²
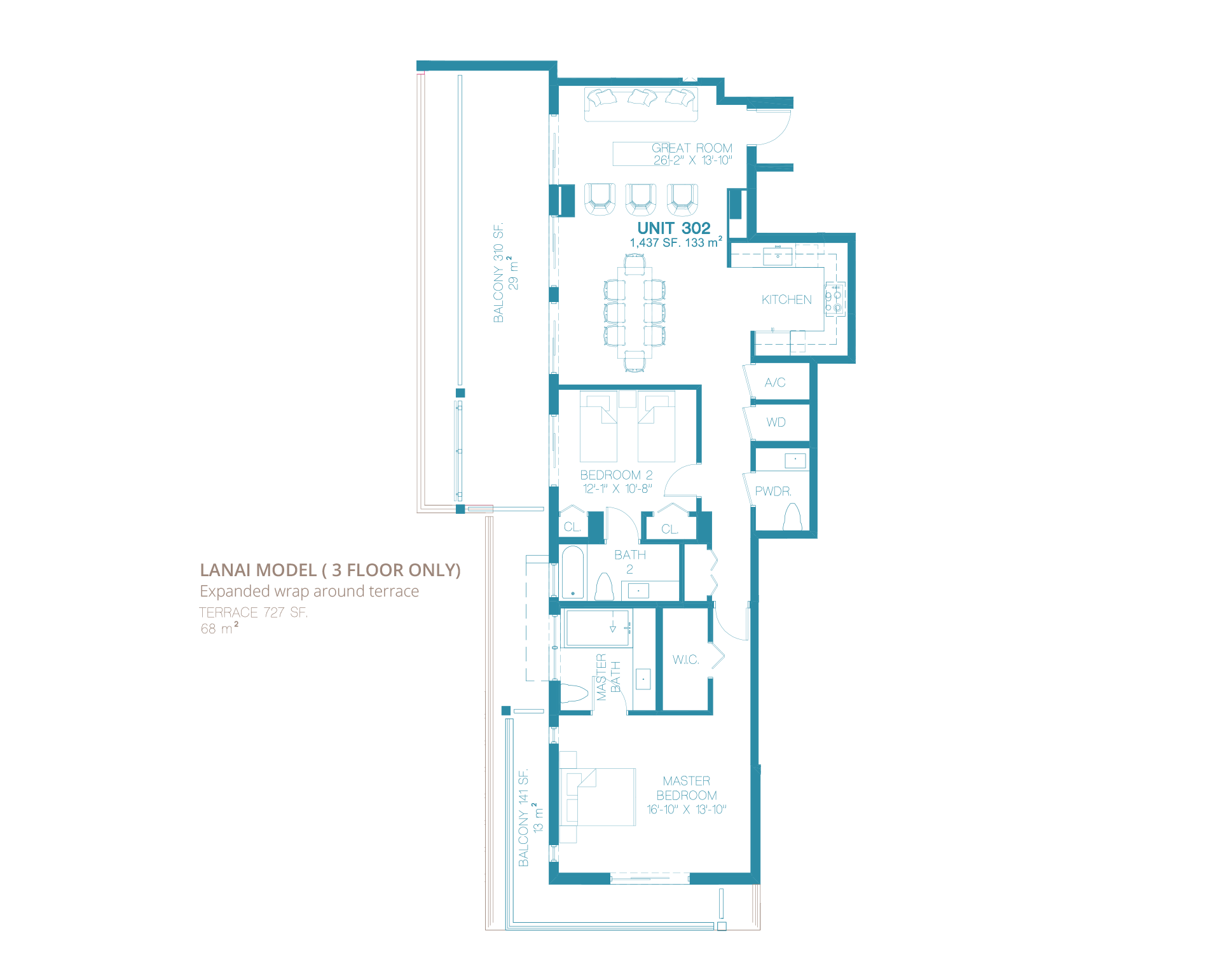
2 Bedroom - 2 1/2 Bathroom
1,437 SF. - 133 m²
Terrace: 310 SF. - 29 m²
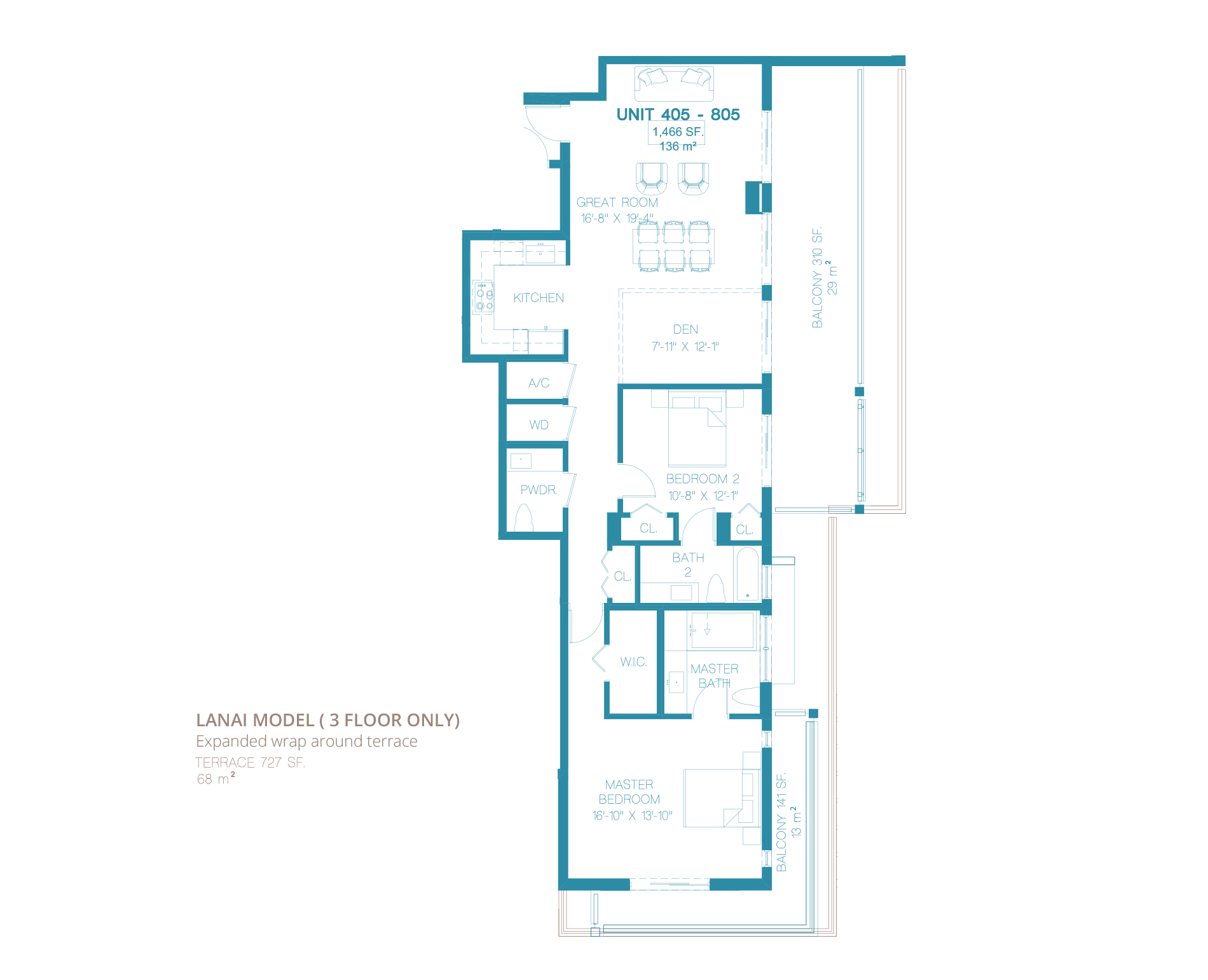
2 Bedroom + Den - 2 1/2 Bathroom
1,466 SF. - 136 m²
Terrace: 310 SF. - 29 m²
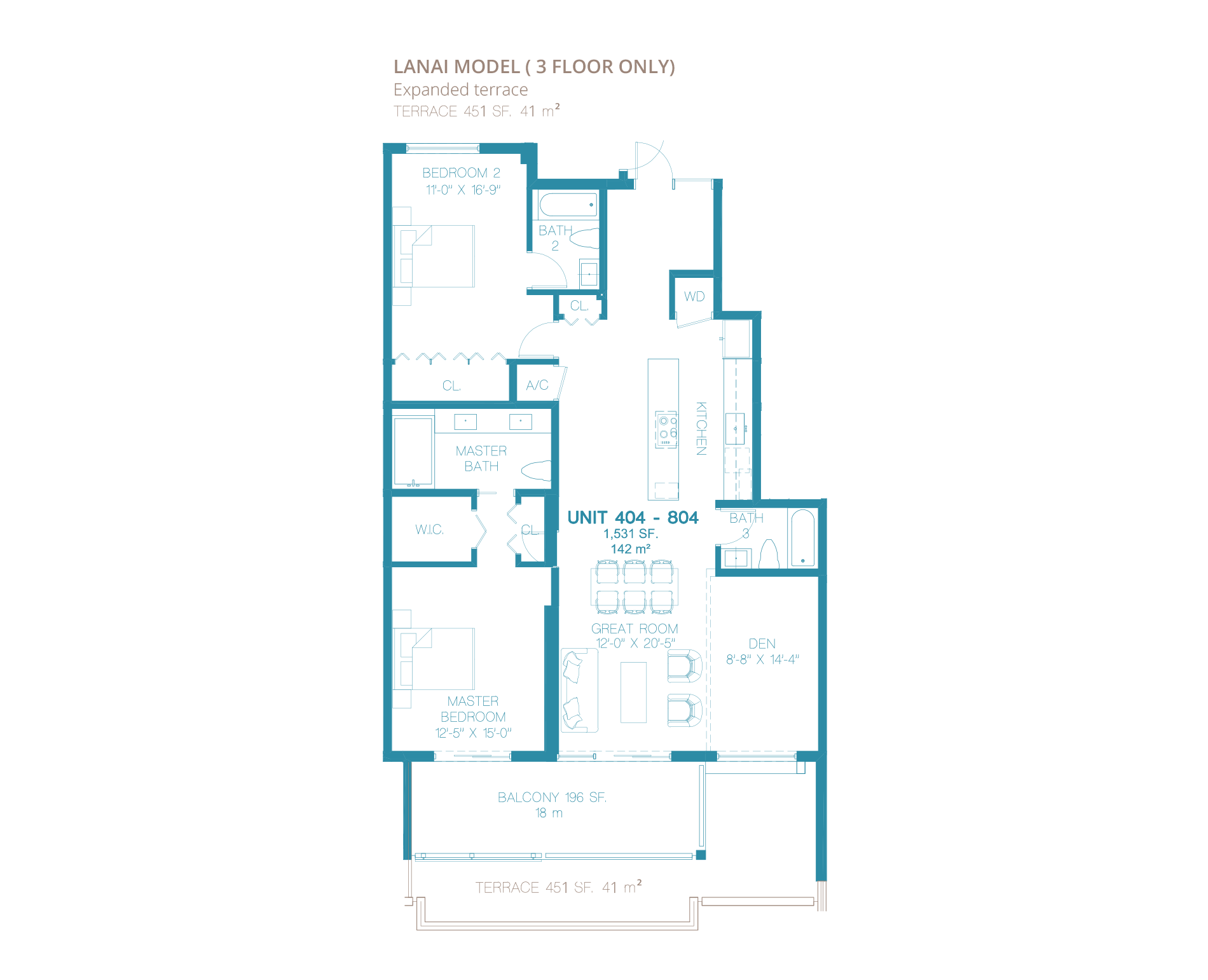
Bedroom + Den (3rd bedroom option) - 3 Bathroom
1,531 SF. - 142 m²
Terrace: 196 SF. - 18 m²
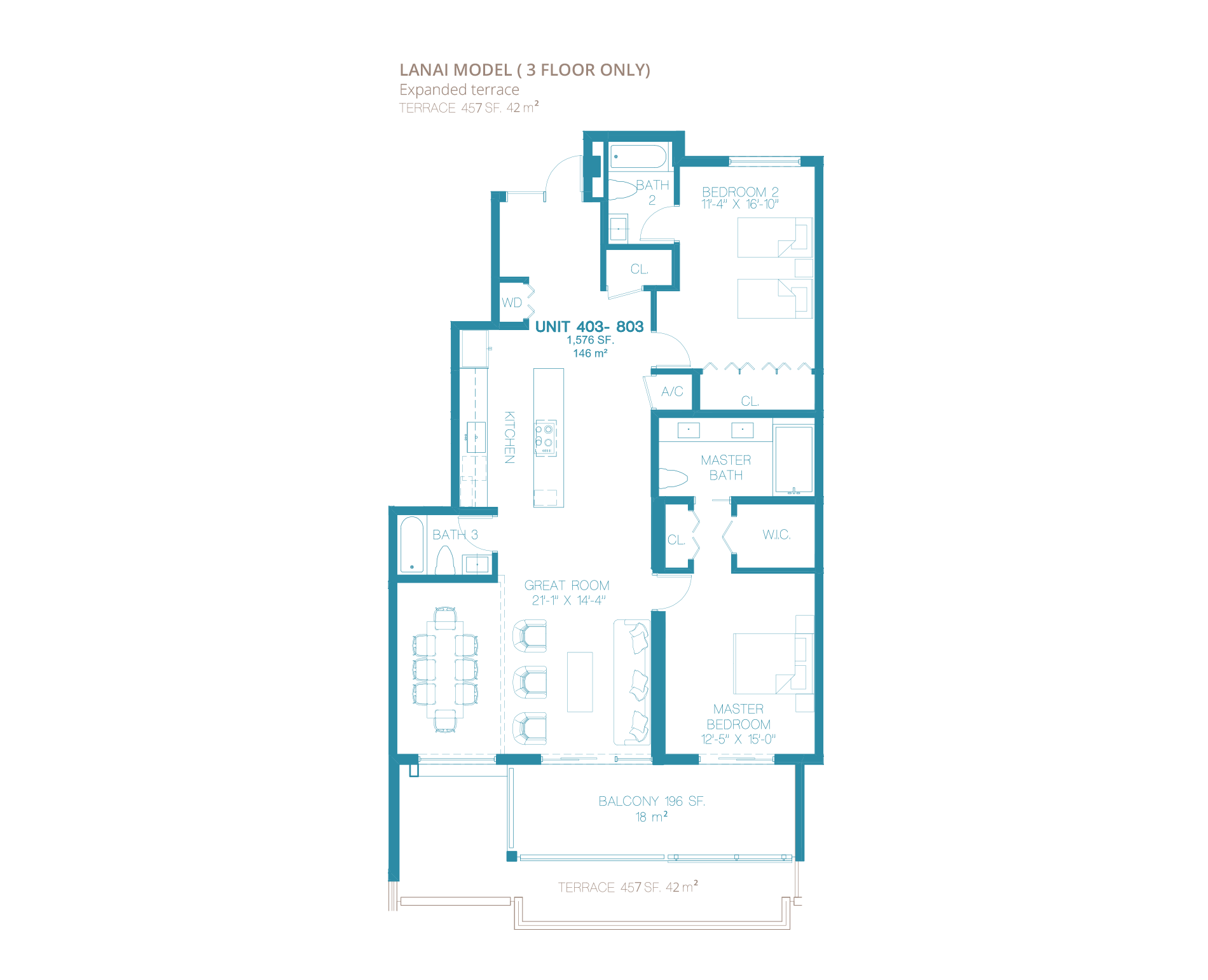
2 Bedroom + Den (3rd bedroom option) - 3 Bathroom
1,576 SF. - 146 m²
Terrace: 196 SF. - 18 m²
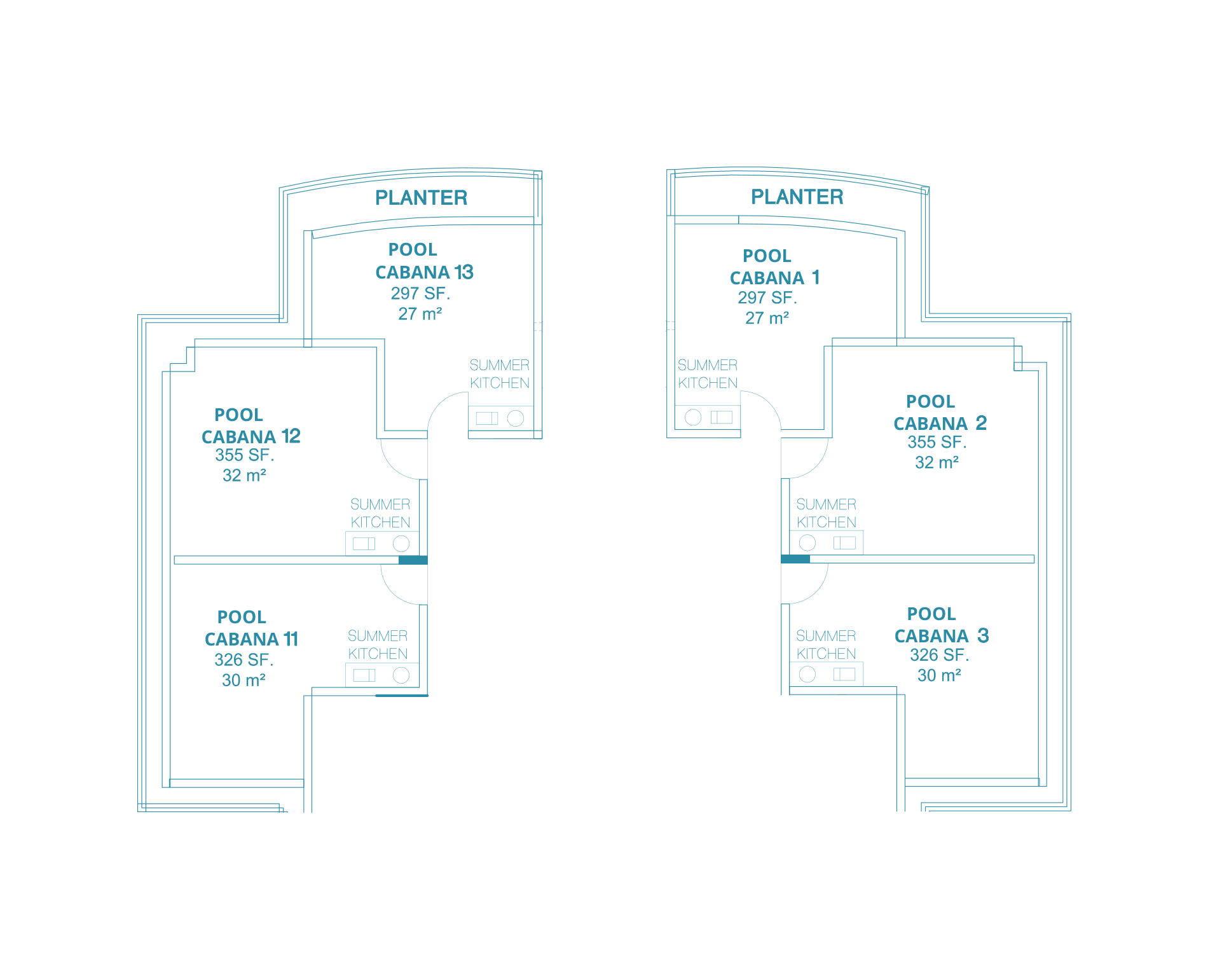
Roof Gardens Plan
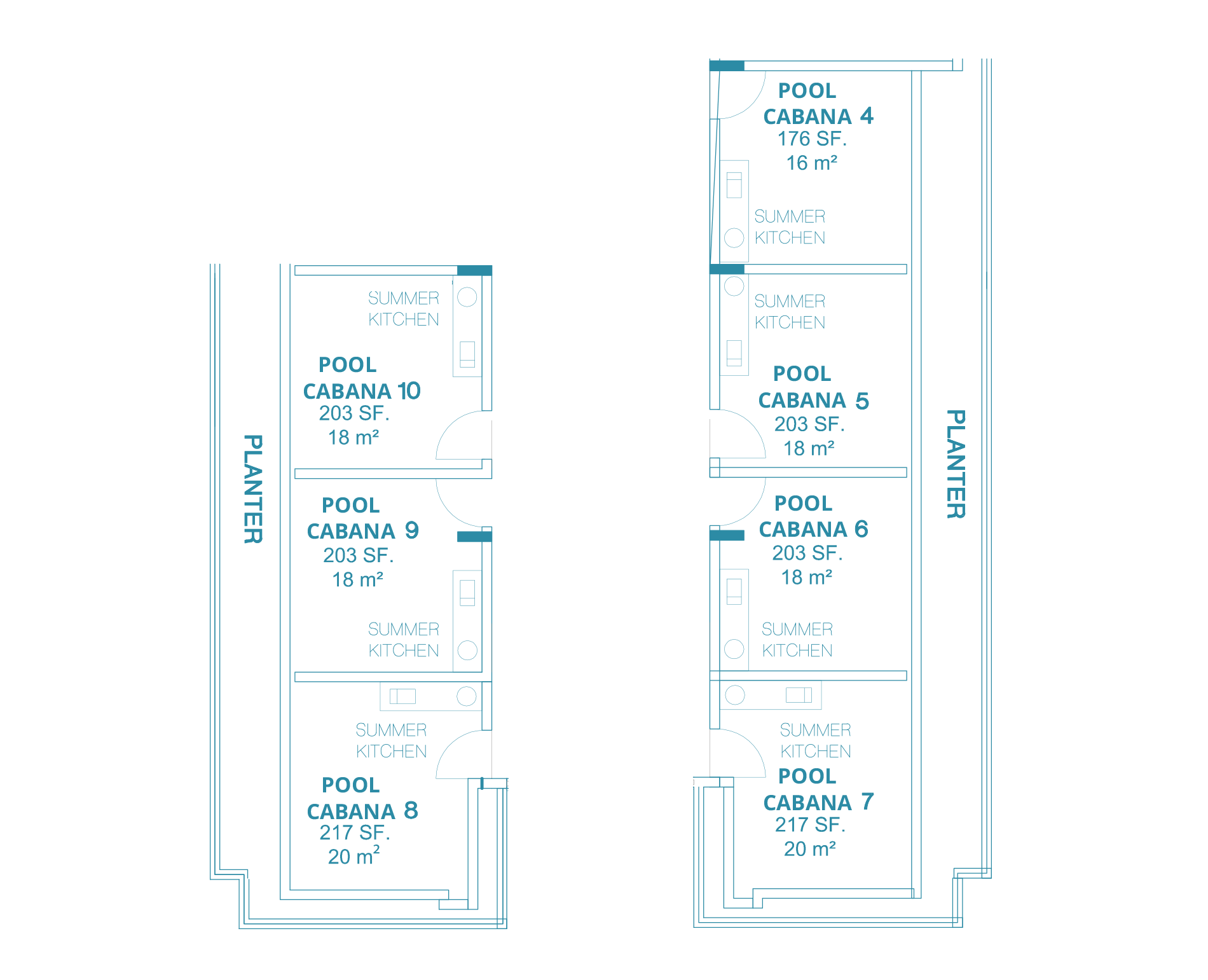
Roof Gardens Plan
Meet the team that made the ultimate Bay Harbor Island dream a reality.
Bay Harbor Island I LLC in collaboration with:
© Bay Harbor One 2024
Designed By EloyLabs.